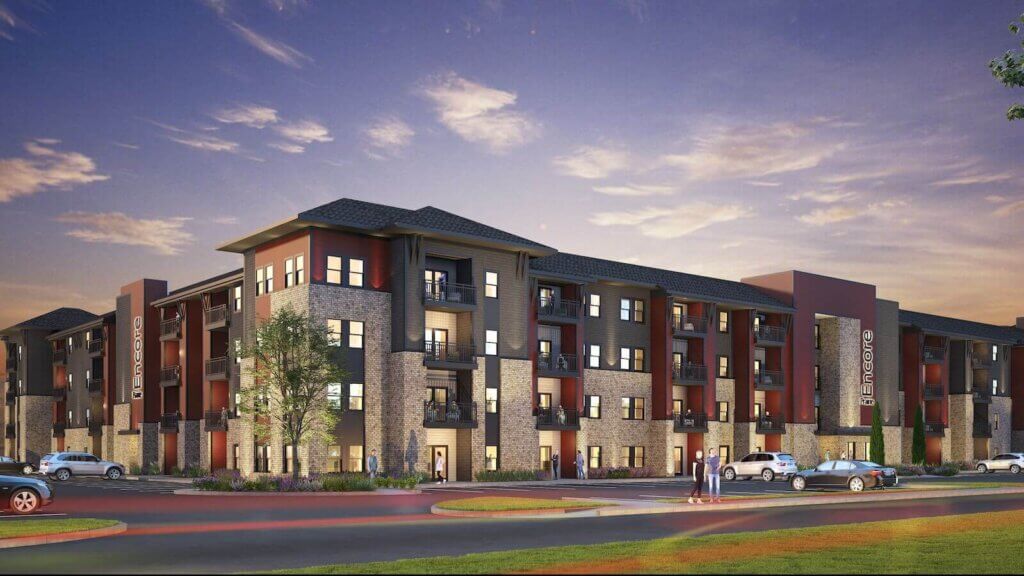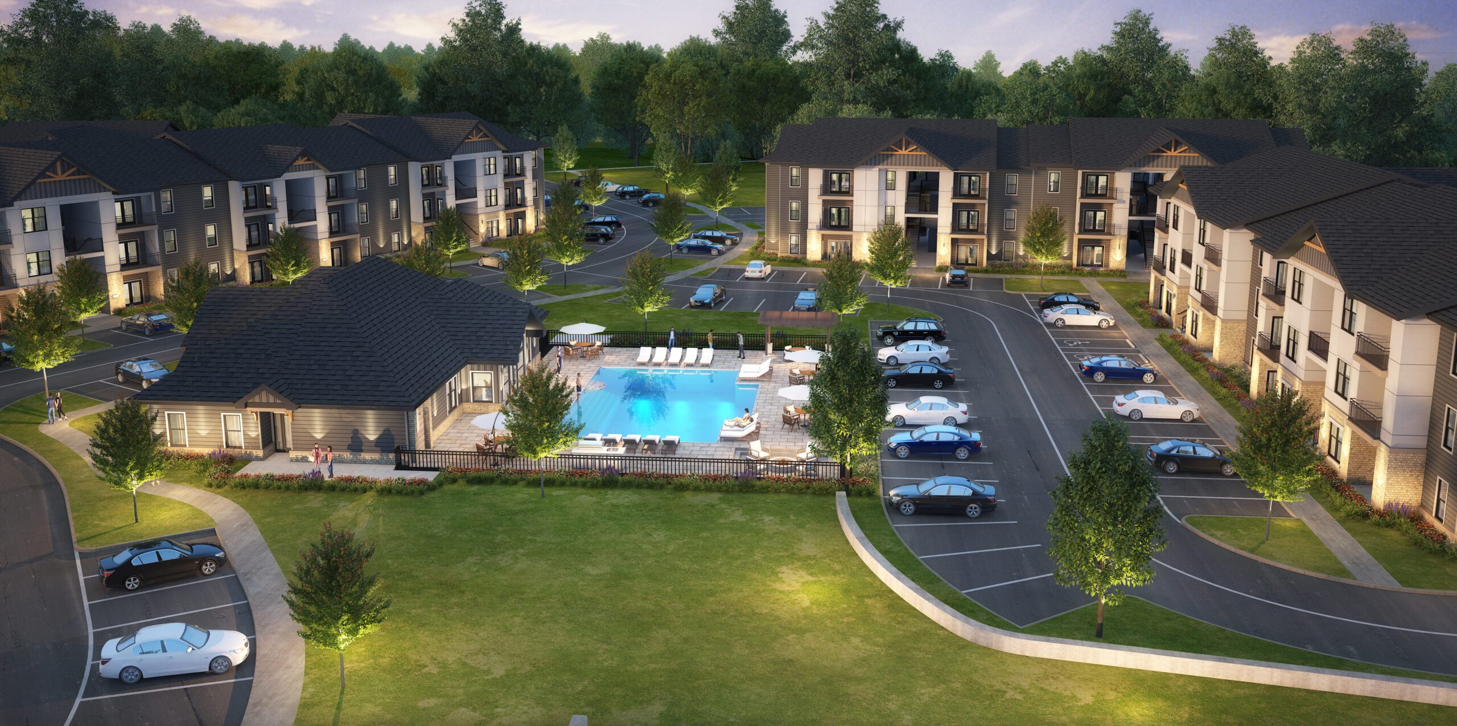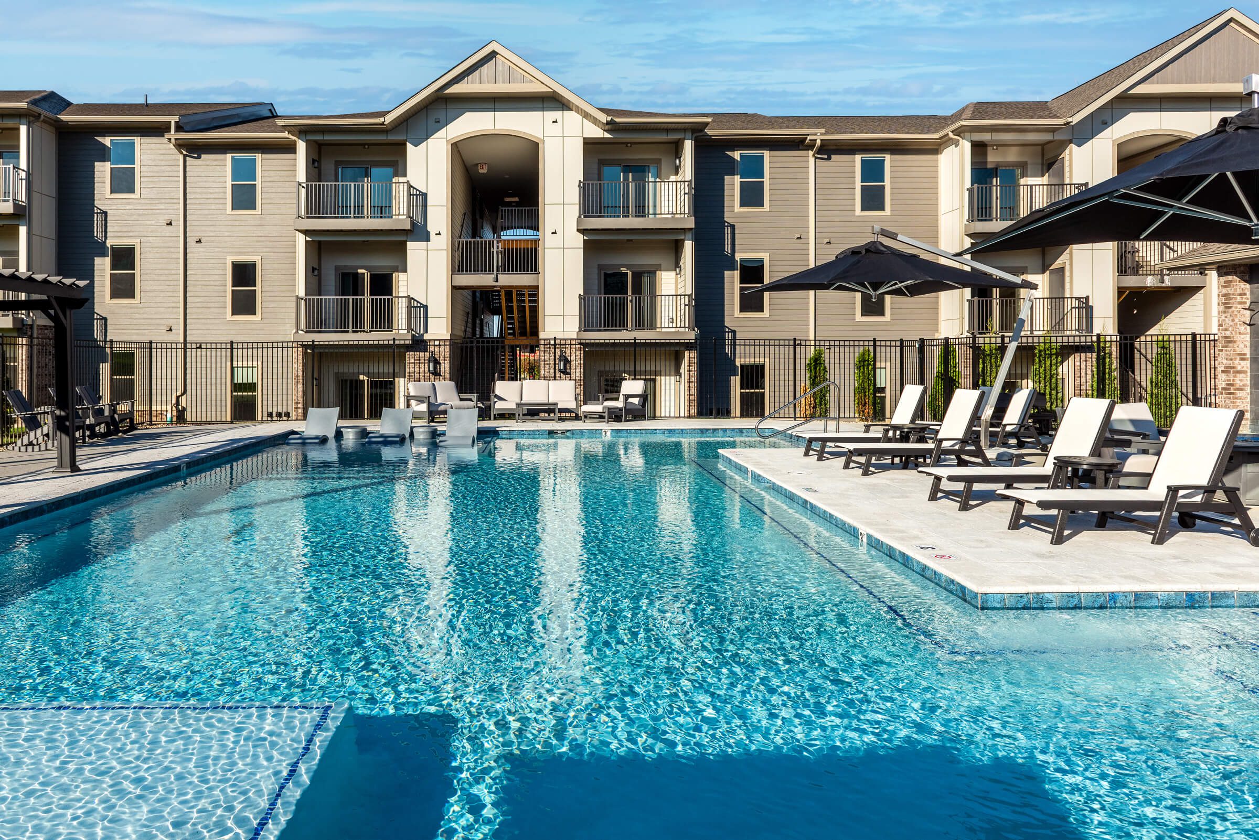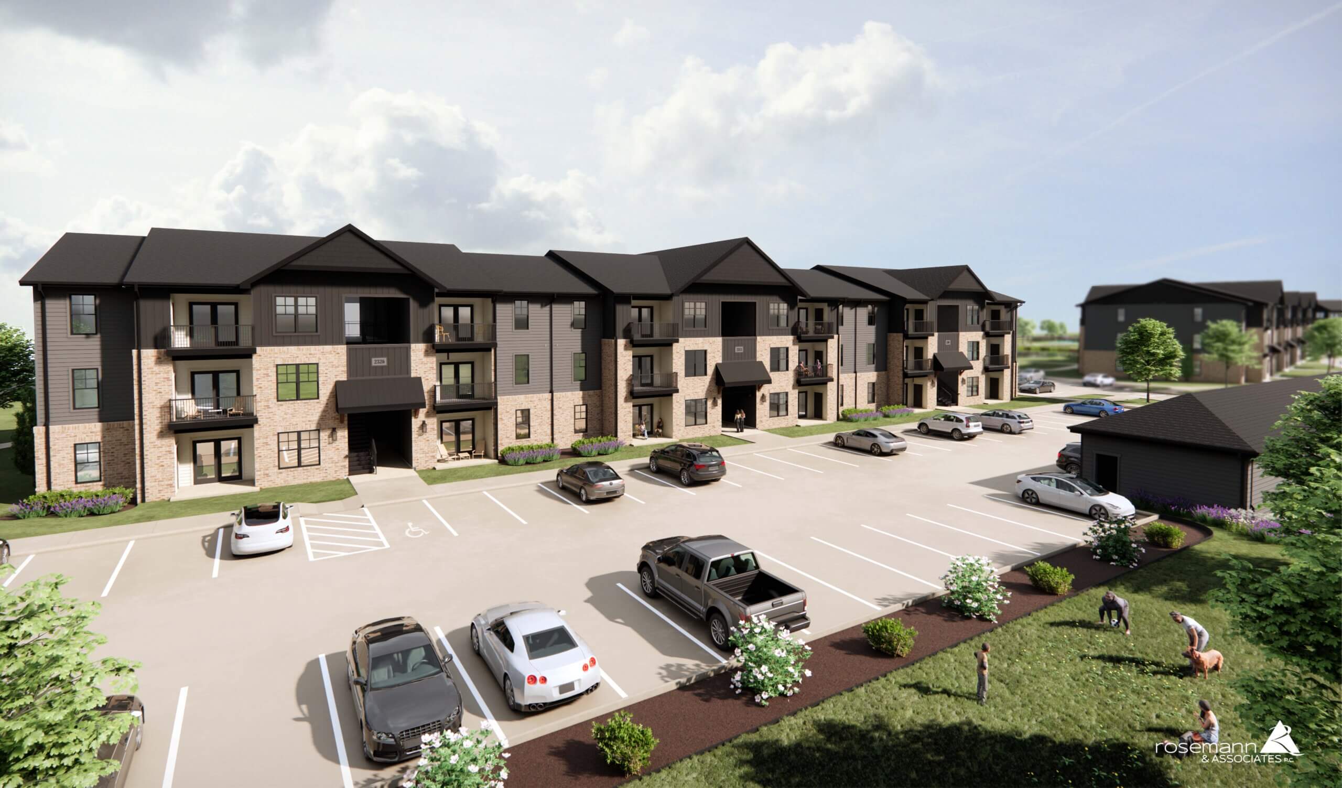The development will feature 190 luxury residential units, a Smalls Sliders, Sugarfire Smokehouse, Mac-A-Doodles, Starbucks,Circle K, and Animal Hospital
ST. LOUIS, MO – St. Louis-based developer Mia Rose Holdings has begun construction of The Prairie Encore, a uniquely designed, upscale mixed-use community in Dardenne Prairie, Missouri, a city in western St. Charles County. Located at the intersection of Bryan Road and Feise Road, the development will feature a 190-unit luxury living multifamily development, a 3,000-square-foot, stand-alone Sugarfire Smokehouse with sand volleyball and pickleball courts, one of the first Smalls Sliders restaurants in Missouri, an 11,000-square-foot building for Mac-A-Doodles Fine Wine, Beer & Spirits, a Starbucks with a drive-through, a Circle K Convenient Store, and a 7,500-square-foot Animal Hospital. Vertical construction on the site is underway. Sugarfire and Mac-A-Doodles are scheduled to open late fall 2024, Starbucks is scheduled to open in mid 2025, and the multifamily and animal hospital development will open in the Fall of 2025.
The 218,800-square-foot apartment building will consist of 190 residential units with three elevators and extensive amenities. It broke ground on June 28th and will welcome residents in the Fall of 2025. Between ‘The Prairie’ at the southwest corner of Highway 364 and Bryan Road, which was completed in 2023, and ‘The Prairie Encore’, Mia Rose is investing over $150 million in the community of Dardenne Prairie.
“We are focused on bringing community enhancements, amenities, and services that the residents of the community of Dardenne Prairie would like to have,” said Tom Kaiman, founder of Mia Rose Holdings. “The city has limited amounts of ground to develop that can produce a significant amount of sales tax to cover the city’s base expenses. We are opening a significant amount of the retail space early in the development timeline, which is a substantial benefit to the city and ultimately to the residents. The mixed-use vision of heavy retail and housing at this location will be very dynamic and we are excited to bring it to life!”
A mix of studios, one-, two- and three-bedroom units will be constructed in a four-story multi-family building with each unit having its own patio or balcony. The unique ‘figure eight’ building design features interior corridors, elevators, common spaces on each level, two interior courtyards and enhanced security with keyless access control at just four entry points. A 3,000-square-foot lobby will feature a leasing office, coffee bar, kitchen, bar, fitness center and other common spaces. Various coworking spaces will be built throughout the development. Luxury finishes inside and out will elevate the community and cater to young professionals and mature residents seeking a maintenance-free, amenity-filled lifestyle.
Outside there will be surface parking, a large dog park and ample spaces for gathering and leisure including a resort-style pool in an interior courtyard, turf areas for outdoor games, community gathering spaces as well as sand volleyball and pickleball next door at Sugarfire. The exterior will feature a beautiful palette of brick and siding for a modern, luxurious facade. The consulting architect was Rosemann & Associates, and the project architect is Hurford Architects of Glen Carbon, Illinois. The property manager will be 2B Residential.
Included in the project is the construction of a stop-light intersection and a creek crossing at Bryan Road and Cora Marie Drive connecting the neighboring subdivision, Inverness, with Bryan Road, which will help traffic flow on adjacent roadways. The creek crossing will also provide residents of Inverness with easy access to the commercial portions of new development. Mia Rose is also dedicating right of ways on Bryan Road and Fiese Road for eventual expansion of roadways to further support traffic flow and future growth of this region. Construction of this intersection is underway.
Mia Rose has delivered or is developing nearly 3,000 units of multi-family and mixed-use communities throughout the St. Louis region, primarily in St. Charles County. Mia Rose is concurrently developing several communities in the growing markets of Northwest Arkansas, Indianapolis and South Suburban Dallas.
ABOUT MIA ROSE HOLDINGS, LLC
Mia Rose Holdings LLC (MRH) is a St. Louis, Missouri-based commercial real estate development company that actively acquires and develops real estate to support the needs and vision of local communities. The MRH portfolio consists of mixed-use and luxury multi-family developments including over 3,000 units in four major markets of St. Louis, Northwest Arkansas, Indianapolis, and South Suburban Texas. In addition to multi-family and mixed-use developments, MRH has a strong niche developing and consulting for ice rinks and other youth athletic facilities, including Maryville University Hockey Center, Pacific Ice Rink, and Chesterfield Sports Complex. For more information about Mia Rose Holdings, visit www.miaroseholdings.com.
# # #
Media Contact
Rachel Brown
rbrown@synergy-pr.com
314-266-7035









